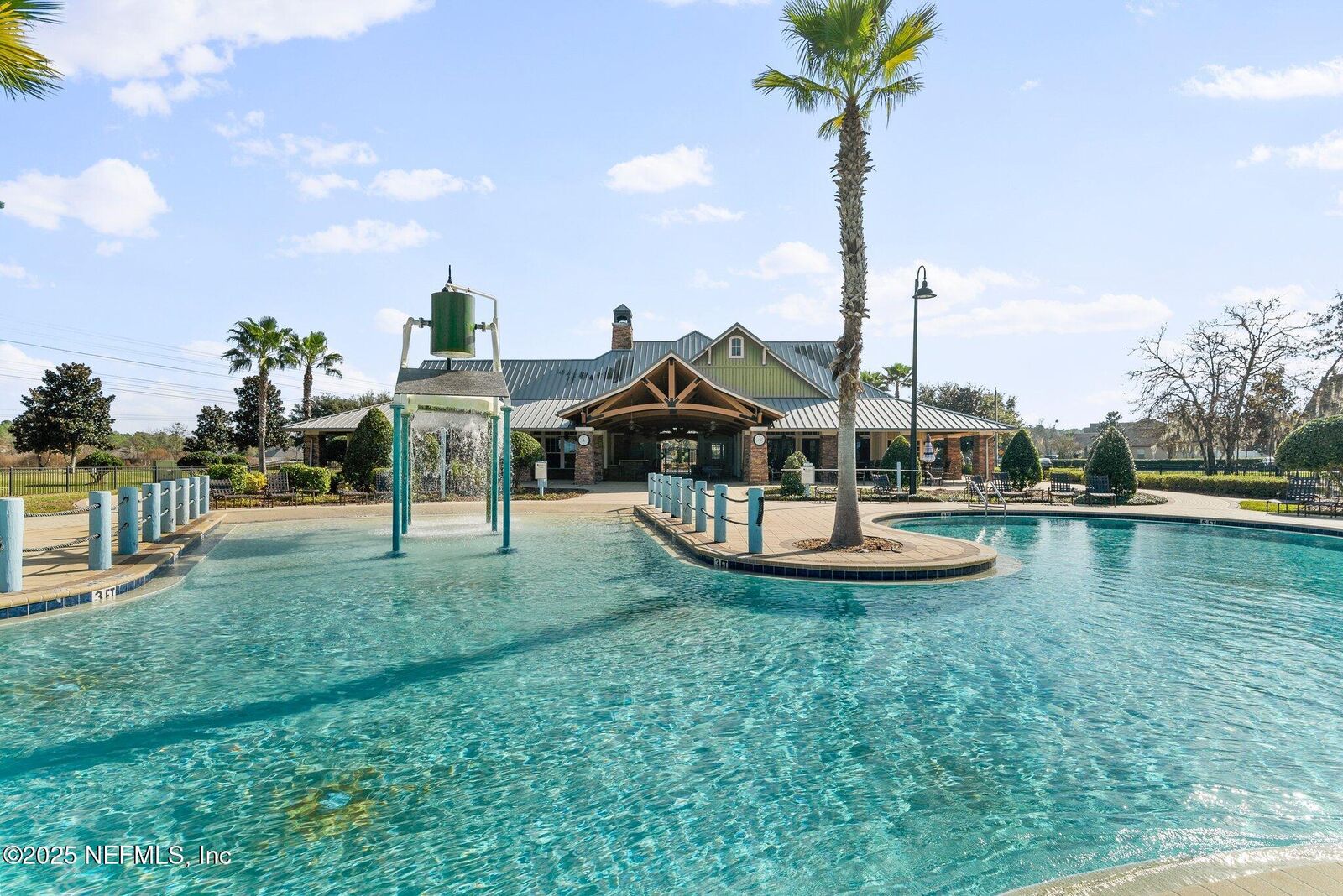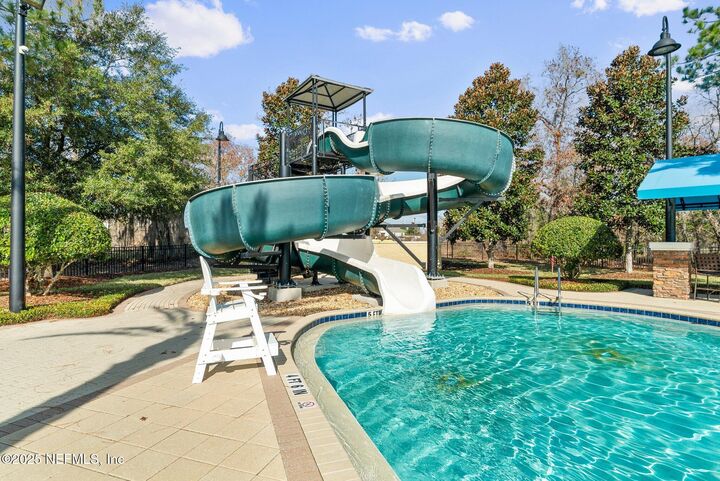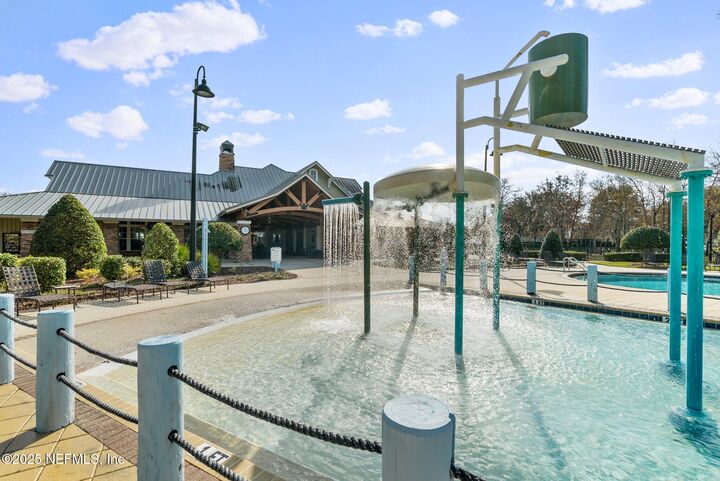


Listing Courtesy of: NORTHEAST FLORIDA / United Real Estate Gallery
4916 Creek Bluff Lane Middleburg, FL 32068
Pending (151 Days)
$305,000 (USD)
MLS #:
2091747
2091747
Lot Size
6,098 SQFT
6,098 SQFT
Type
Single-Family Home
Single-Family Home
Year Built
2012
2012
Views
Protected Preserve
Protected Preserve
County
Clay County
Clay County
Listed By
Linda White, United Real Estate Gallery
Source
NORTHEAST FLORIDA
Last checked Nov 3 2025 at 7:43 AM GMT+0000
NORTHEAST FLORIDA
Last checked Nov 3 2025 at 7:43 AM GMT+0000
Bathroom Details
- Full Bathrooms: 2
Interior Features
- Appliance: Electric Water Heater
- Appliance: Dishwasher
- Appliance: Refrigerator
- Breakfast Bar
- Entrance Foyer
- Walk-In Closet(s)
- Appliance: Disposal
- Appliance: Water Softener Owned
- Split Bedrooms
- Vaulted Ceiling(s)
- Appliance: Electric Range
- Primary Bathroom - Shower No Tub
- Appliance: Electric Oven
- Ceiling Fan(s)
- Laundry: In Unit
- Open Floorplan
Subdivision
- Pine Ridge
Lot Information
- Sprinklers In Front
- Sprinklers In Rear
Heating and Cooling
- Central
- Electric
- Central Air
Homeowners Association Information
- Dues: $90/Annually
Flooring
- Laminate
- Carpet
Exterior Features
- Stucco
- Vinyl Siding
- Roof: Shingle
Utility Information
- Utilities: Cable Connected, Sewer Connected, Water Connected, Electricity Connected
School Information
- Elementary School: Tynes
- Middle School: Wilkinson
- High School: Ridgeview
Parking
- Garage Door Opener
- Attached
- Garage
Stories
- 1
Living Area
- 2,119 sqft
Location
Disclaimer: Copyright 2025 Northeast FL MLS. All rights reserved. This information is deemed reliable, but not guaranteed. The information being provided is for consumers’ personal, non-commercial use and may not be used for any purpose other than to identify prospective properties consumers may be interested in purchasing. Data last updated 11/2/25 23:43




Description